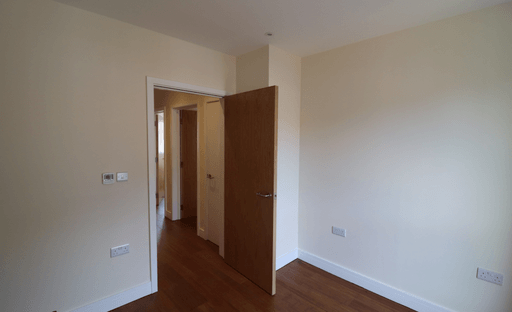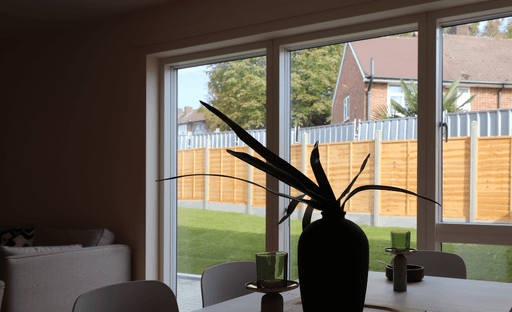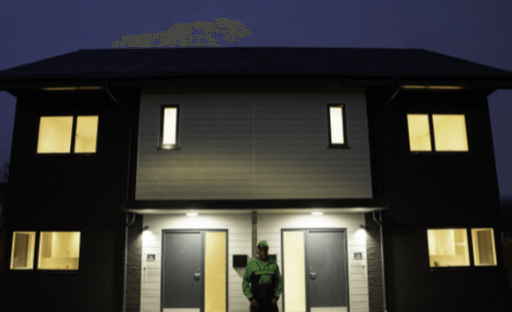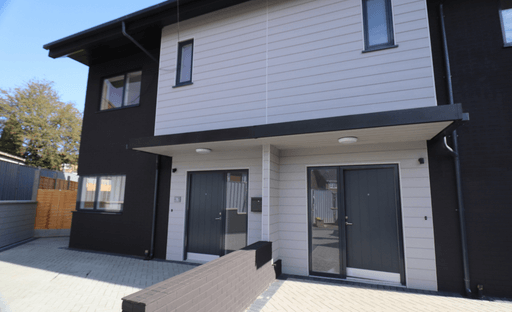What is a passive house?
Passive house design is a revolutionary concept in sustainable architecture that has been gaining traction around the world. This blog article will explore what a passive house is, its benefits, and the principles behind it. We’ll also look at how to harness efficiency with a passive house build so you can make an informed decision about whether this type of home is right for you. Read on to unlock the secrets of passive house design.
Passive houses are an energy-efficient building concept that has been gaining traction in recent years. The idea behind a passive house is to create a structure that requires minimal input from its occupants while still providing comfortable living conditions. This means the building must be designed and constructed with materials and techniques that reduce the need for heating, cooling, ventilation, and lighting systems.
The key principles of passive house design include high levels of insulation; airtight construction; efficient windows; thermal bridge-free construction; balanced heat recovery ventilation system (HRV); solar gains from south-facing windows; shading devices on east/west-facing windows to reduce overheating during summer months; and careful consideration given to orientation on site. All these elements work together to ensure optimal performance throughout the year without relying heavily on mechanical or electrical systems for comfort control.
When it comes down to it, passive houses are all about creating an environment where people can live comfortably without having to use excessive amounts of energy or resources in order to maintain their home’s temperature at a comfortable level year-round. By using advanced insulation techniques such as triple glazing along with other measures like HRVs, solar gain strategies, shading devices etc., these homes can achieve excellent thermal performance while still allowing natural light into the space which helps improve occupant well-being significantly compared with traditional buildings designs which rely heavily on artificial lighting sources even during daylight hours.
The benefits associated with this type of construction go beyond just saving money – they also help reduce carbon emissions by reducing reliance upon fossil fuels as well as improving indoor air quality due to reduced drafts caused by better sealing methods used in constructing them than what is typically seen in standard builds today. Additionally, they tend to require less maintenance over time since there are fewer moving parts involved when compared to more complex HVAC systems found in conventional structures making them ideal for those looking for long-term sustainable solutions both economically & environmentally speaking alike. how does a passive house work here are some passive house examples and passive house principles?
Unlocking the Secrets of Passive House Design
Passive house design is an innovative approach to energy-efficient building that has been gaining traction in the construction industry. This type of architecture focuses on creating a home or building that uses minimal energy for heating and cooling, while still providing comfortable living conditions. By utilizing advanced insulation techniques, airtight construction methods, and efficient ventilation systems, passive houses are able to reduce their overall energy consumption by up to 90%.
The key principles behind passive house design are simple: maximize the use of natural resources like sunlight and wind; minimize heat loss through walls, windows and roofs; create an airtight envelope around the structure; install mechanical ventilation systems with heat recovery capabilities; optimize window placement for a maximum solar gain during winter months. When these elements come together properly in a well-designed passive house plan, homeowners can enjoy substantial savings on their monthly utility bills without sacrificing comfort or indoor air quality.
In addition to reducing energy costs over time, there are many other benefits associated with this type of green building technology. Passive houses have been proven to be more durable than traditional homes due to their superior insulation properties which help protect against extreme weather conditions such as heavy snowfall or high winds. Furthermore, they require less maintenance since they don’t rely on complex HVAC systems like conventional buildings do – meaning fewer repair costs down the line! Finally because these structures use so little electricity they can often qualify for various government incentives designed specifically for eco-friendly dwellings – making them even more attractive investments from both financial and environmental perspectives alike!
Understanding the Benefits of a Passive Home

Passive homes are a type of building designed to reduce energy consumption and promote sustainability. This is done by using high-performance insulation, airtight construction, and passive solar design principles. By utilizing these methods, passive homes can achieve up to 90% savings in energy compared to traditional buildings. The result is a home that requires little or no additional heating or cooling systems while still providing comfortable living conditions year-round.
In addition to the environmental benefits of a passive home, there are also financial advantages as well. Passive homes require less maintenance than traditional buildings due to their superior durability and efficiency levels; this means lower utility bills for homeowners over time. Furthermore, since they use fewer resources during construction and operation, they have the potential for increased resale value when compared with other types of housing stock on the market today.
Finally, understanding how your home interacts with its environment can be an invaluable asset in terms of creating healthier indoor air quality within your dwelling space; this includes improved ventilation through natural airflow patterns as well as better protection from outdoor pollutants such as pollen and dust particles that may enter through windows or doors if not properly sealed off from outside sources..
Exploring the Principles Behind Passive Houses
Passive houses are a revolutionary concept in sustainable building design, and they have the potential to revolutionize how we think about energy efficiency. By exploring the principles behind passive houses, it is possible to understand why these structures are so effective at reducing energy consumption.

At its core, a passive house is designed with an emphasis on insulation and airtightness. This means that there is less heat lost through walls or windows due to poor insulation or drafts from the outside air entering the home. Additionally, high-performance windows and doors can be used to further reduce heat loss while allowing natural light into the home during daylight hours.
The second principle of passive house design focuses on ventilation systems that provide fresh air without wasting energy by using mechanical systems such as fans or pumps for circulation purposes only when necessary. This ensures that stale indoor air is constantly being replaced with fresh outdoor air while minimizing any associated heating costs due to ventilation requirements.
Finally, solar gain strategies are employed in order for buildings to take advantage of free renewable energy sources like sunlight whenever possible throughout the day by utilizing south-facing glazing elements such as windows and skylights which will allow more sunlight into living spaces during winter months when temperatures drop significantly outdoors compared with indoors temperatures inside homes heated by traditional methods such as radiators or boilers powered by fossil fuels like oil or gas.
Overall, passive houses represent an exciting new approach towards creating comfortable living spaces while drastically reducing our reliance on nonrenewable resources for heating needs – making them one of the most efficient green building solutions available today!
Harnessing Efficiency with a Passive House Build

Passive house construction is a cutting-edge building technique that has been gaining traction in the green building industry. It focuses on creating an energy-efficient and comfortable living space by harnessing the natural environment to reduce energy costs. Passive houses are built with thick insulation, airtight construction, and high-performance windows to maximize efficiency. This type of build can be used for both new builds and retrofits, making it a viable option for any homeowner looking to reduce their carbon footprint while saving money on utility bills.
The benefits of passive house design go beyond just cost savings; they also provide superior comfort levels due to improved air quality from increased ventilation rates as well as a better thermal performance from reduced heat loss or gain through walls and roofs. Additionally, this type of build helps protect against extreme weather conditions such as windstorms or floods since they are designed with extra reinforcement around doors and windows which makes them more resilient than traditional homes.
In addition to these advantages, passive house designs often require less maintenance over time due to their durability which saves homeowners time in upkeep costs throughout the years ahead. With all these benefits combined into one package, it’s no wonder why so many people are turning towards this innovative form of homebuilding when considering how best to create an efficient yet comfortable living space without breaking the bank.
passive house requirements
The “Passive Home Energy Figure” is associated with the Passive House standard, a high-level energy efficiency system for buildings. Through features like extra insulation, airtight construction and accurate windows, it’s possible to reduce heating energy use by up to 90% when compared to typical homes.
To accurately determine a Passive Home Energy Figure for a specific home, an in-depth energy analysis must be done. This should include factors such as the building’s location, orientation, and design elements. This analysis can be conducted by a certified Passive House consultant who will then be able to determine if the building meets the standard and provide an exact figure on its annual energy consumption
The Passive House standard is a high-level energy efficiency system that sets ambitious goals for buildings. It’s characterized by features such as low energy consumption, airtightness, increased insulation, and efficient windows.
What makes a House passive?
To meet the Passive House standard, buildings must have an airtightness rating of 0.6 air changes per hour or less. Wall insulation is usually between 40 to 60 cm and roof insulation values range from 30 to 50 cm. Windows are highly insulated and have a U-value of less than 0.8 W/(m²K). Furthermore, a heat recovery ventilation system has to be in place with a minimum efficiency of 75%.
These figures and statistics provide just a general guide – actual results depend on the individual building and location. Nonetheless, they give an insight into some of the major advantages associated with the Passive House standard
If you would like to learn more about Matrix Structures and their portfolio of work check out this link Matrix Structures UK.






